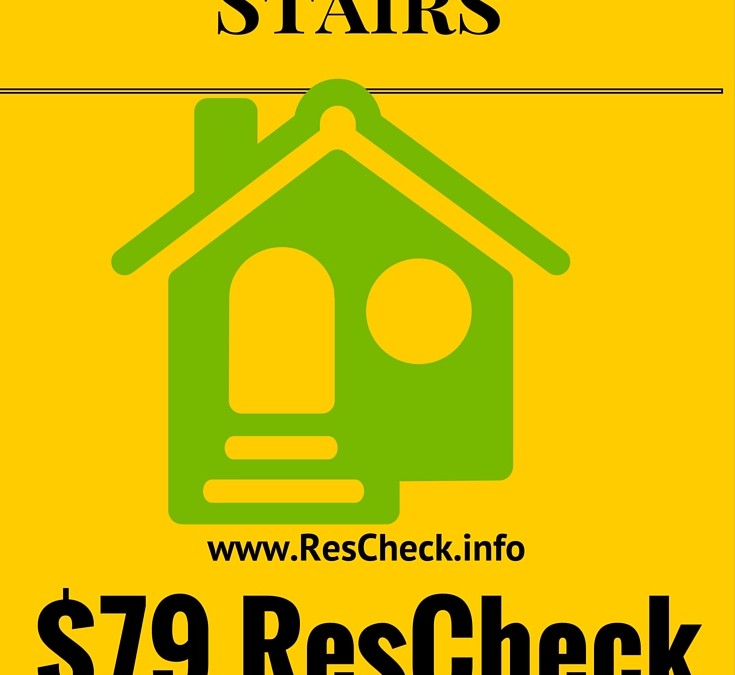Custom REScheck Report
- Any Plan
- Any Size
- Any Code
- Any State
- 24 hour turnaround or it’s free.
Living Room/Great Room
Your living room or great room will typically be a room that you spend large amounts of relaxation time in. Using a similar process we are going to work on the placement of this room next.
For Example:
Tom & Eva’s Top 3 plans have a great room that is 10’x30’, 16’x16’, and 14’x21’. Using the average method the short wall works out to (10’+16’+14’)/3= 13.33’ rounded down to 13. The long wall is averaged to (30’+16’+21’)/3= 22.33’ which averages down to 22’. Tom calculates a 13’x22’ great room is what Eva will sketch onto their plans.
Using the needs list he places this information along with the positives and negatives on a sheet of paper and gives it to Eva. They both liked a large open great room and utilizing the average method allowed them to have a size they both can agree on of 13’x22’. They look for open placement in the middle of the plan. Eva, acting as the designer, draws this onto the plan.
It is now time for your recorder to find the dimensions of your living room and create the average so size and list the negatives and positives. Write these down and allow the designer to show them on the prints.
