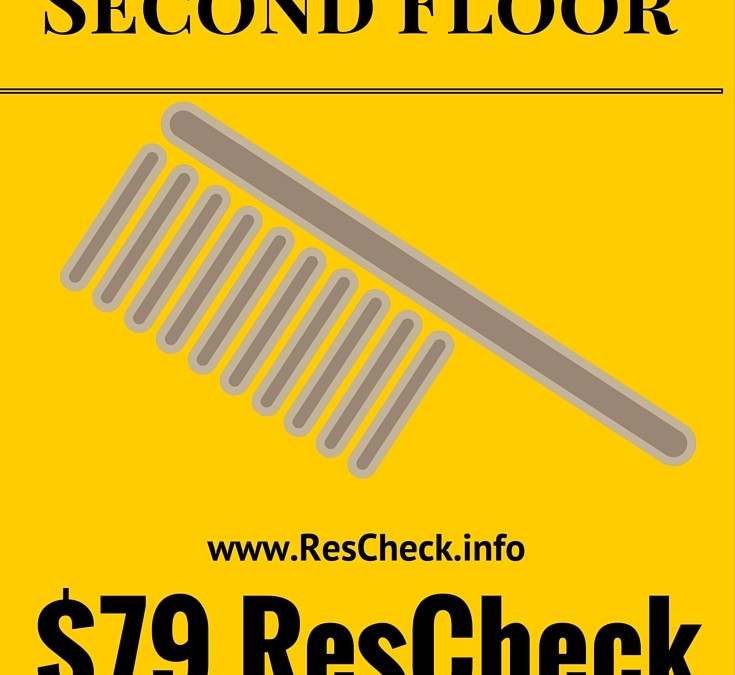Custom REScheck Report
- Any Plan
- Any Size
- Any Code
- Any State
- 24 hour turnaround or it’s free.
Second Floor
Depending on your design the second floor may be just as design intensive as your first floor. Several bedrooms, baths, and additional family rooms may need to be placed on this level to make your home complete. Follow the same steps we took for your main level and let averages, your needs, and your favorite plans guide you as you move through the process.
For Example:
The worksheets Tom and Eva Created earlier showed that they would have anywhere from 60%-80% of their floor plan opened to the main floor as a loft. This means that the usable loft could range in size from 200-400 square feet. The Recorder reviewed the budget on this item and since they have a high budget number of $27,000 for this area they have decided to go with the smaller square footage of 200 to make sure that stay within their budget. They then go through and take the average of their favorite three plans lofts and their dimensions are 10’x24’, 10’x25’, and 12’x20’. The short side of the loft will average to (10’+10’+12’)/3= 10.67’. This rounds up to 11’. The long side of the loft would average to (24’+25’+20’)/3= 23’. This means the loft will be 10’x23’.
Tom also details the positives and negatives that were mentioned about their favorite plans. Among them they know they will need an upstairs bath. This will be addressed in the next section. They also wanted to guard against their loft being too small. Tom notates this information and the ideal size. He then passes the information on to Eva. She reflects the information on their Second Floor Plan.
You can see the plan Tom and Eva sketched on the next page that now includes the second floor.
Follow the same steps with your second floor make sure any issues or disagreements are settled by using the needs assessment, budget, and worksheets you created earlier. A process like the one we underwent in creating the main floor may be necessary depending on the amount of square footage you have on your second floor. Hopefully at this point you are comfortable with your roles and can operate smoothly as a team in creating your prints.
Second Floor Bathroom
There may also be a need for an additional bathroom on the second floor. It will be up to you to decide whether this will be a half bath or a full bath.
For Example:

