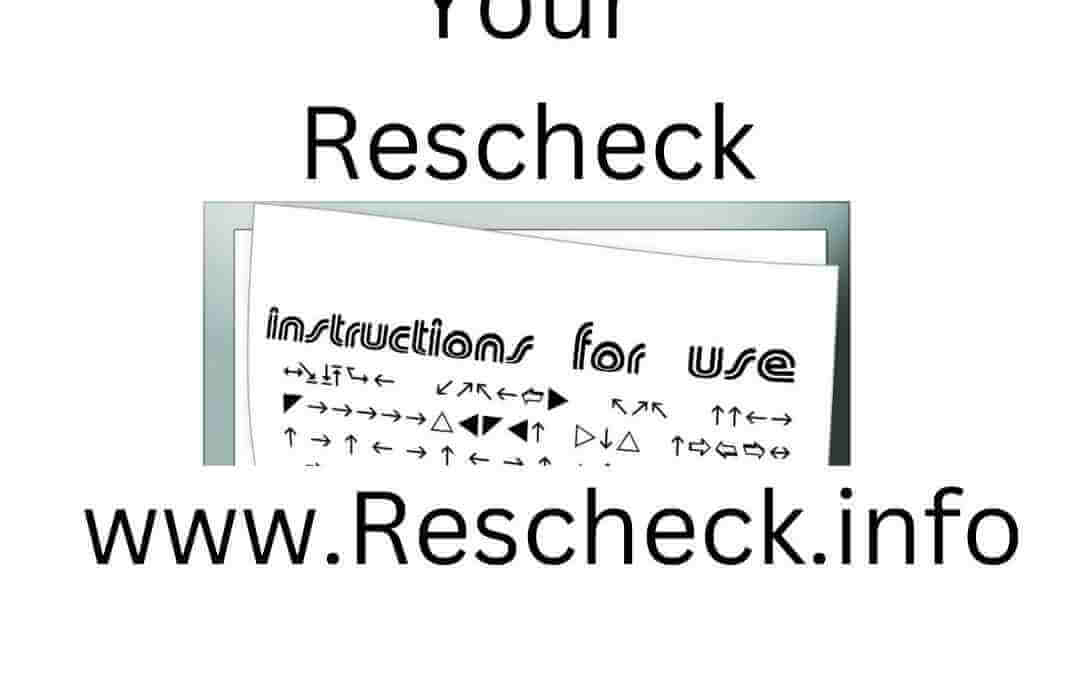Summary
How to Streamline Your Rescheck
Today on the Reschexpert blog we will discuss with you some simple ways to make your Rescheck easier to complete. Many people struggle with the initial steps of creating their Rescheck and at Rescheck.info we like to share all the tips and tricks of using Rescheck Web and Rescheck Desktop that we discover on a daily basis, free of charge, on the Reschexpert blog.
Published by Jobe Leonard of Rescheck.info and the Reschexpert blog. Jobe enjoys all things related to Rescheck reporting and the study of home energy audit softwares for creating Reschecks, Comchecks, and Manual Js.

Jobe Leonard Rescheck.info
Today on the Reschexpert blog we will discuss with you some simple ways to make your Rescheck easier to complete. Many people struggle with the initial steps of creating their Rescheck and at Rescheck.info we like to share all the tips and tricks of using Rescheck Web and Rescheck Desktop that we discover on a daily basis, free of charge, on the Reschexpert blog.
Some simple ways to streamline your Rescheck are listed below with a brief description of each:
- Put your address on your plans. Many people we see having issues with their Rescheck are doing so because they do not know their jobsite address where their construction project that requires a Rescheck is located. This will complicate matters all through the building permit process. Go ahead and put your jobsite address on the front, and maybe every page of your plans if you want your Rescheck to go smoothly.
- Make sure you know the square footage of your plan, and that you have it clearly listed on the front page of your plans. The square footage is important on most Rescheck projects because it determines the cost of building permits, your final property tax costs, and it has a bearing on what each subcontractor who creates an estimate for your project will charge you for your project. Your square footage needs to be on your plans if you are going to do a Rescheck.
- PDF plans for Rescheck. You need to have your plans in a PDF format. There are plenty of other file types, but if you want to make sure that your blueprints can be opened and ultimately have a Rescheck created from them you need to have them converted to a PDF. I have slowly seen PDF become the preffered file type for construction plans for permit, estimating, and ultimately Rescheck. This type of file will allow you to seamlessly send your construction plans to many different people involved in the construction of your home free of charge.
- Full size set of paper plans. If you are doing Rescheck reports yourself, do not underestimate the value of having a full size set of plans. Dimensions are hard to read on a computer monitor and your eyes and brain will thank you for having a full size set of plans on every Rescheck. Each time we receive a Rescheck the first thing we do is print off a full size set of plans. We suggest that if you are creating your own Rescheck or a Do It Yourself Rescheck that you invest in a full size set of paper plans as well. An architectural supply store or home office supply store can turn your PDF construction plans into a paper set of plans that is suitable for Rescheck quite efficiently.
These are some simple tutorials on how to streamline your Rescheck and make it the easiest part of your construction project. If you need us to do your Rescheck then email your PDF plans, jobsite address, and square footage to service@rescheck.info and we will get you taken care of.


