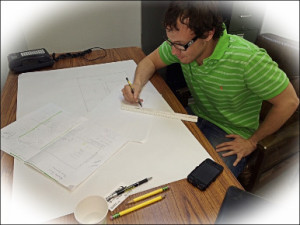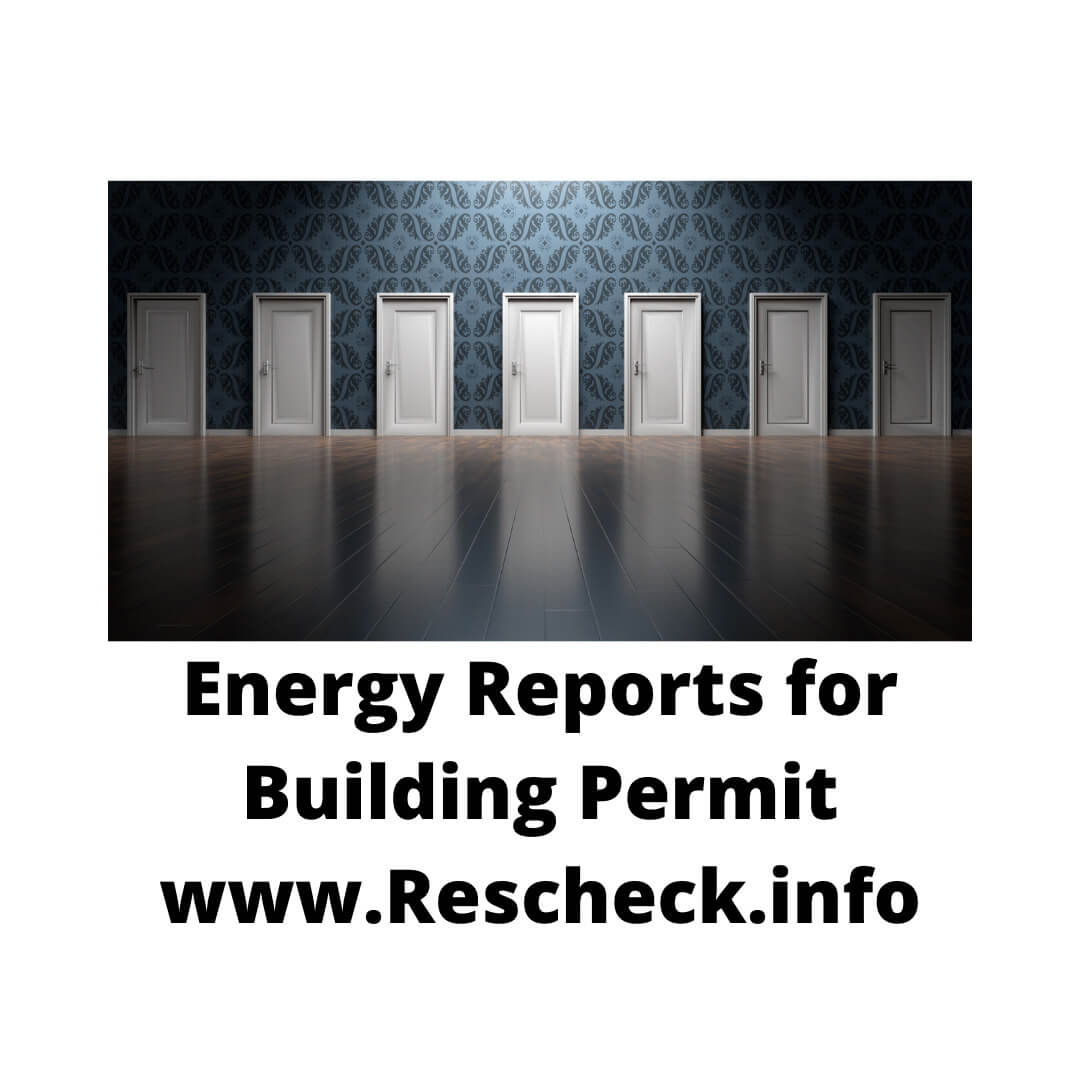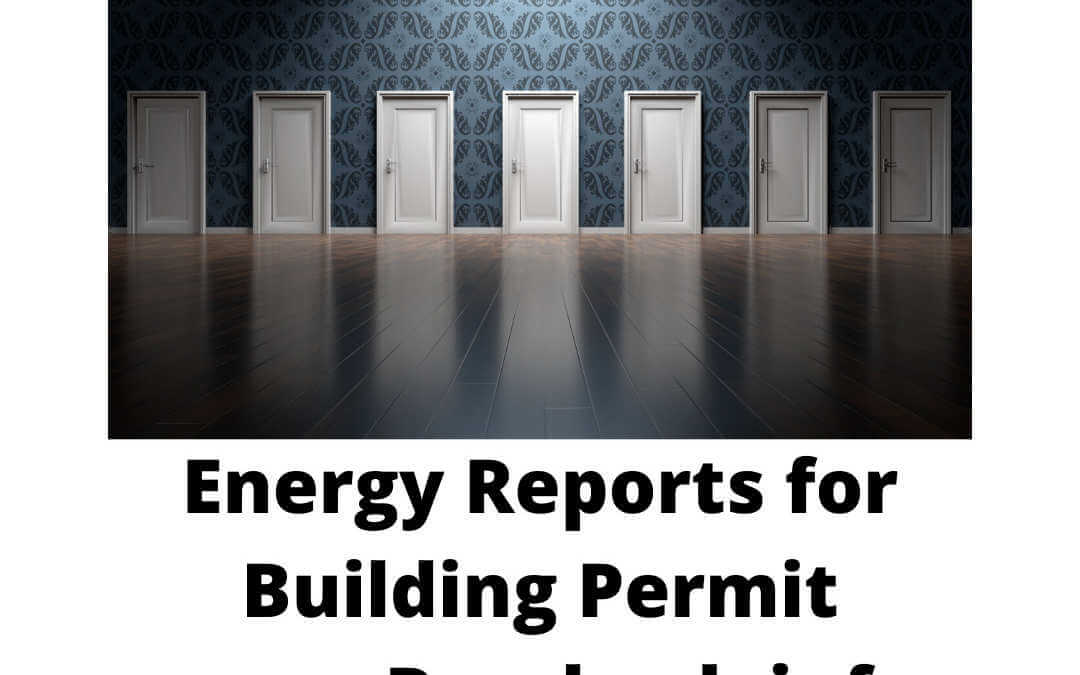Summary
Energy Report For Building Permit
Today we want to discuss the commonly used phrase of Energy Report for Building Permit and see what the totality of the statement entails. Many people come to us each day needing an Energy Report for a Building Permit so shedding light on which reports this might involve could prove helpful to both beginning and expert level home energy report creators.
The types of Energy Reports for Building Permit are as follows: Rescheck, Manual J, Manual S, Manual D, and Comcheck.
Written by Jobe Leonard of Rescheck.info. Jobe enjoys all things related to Rescheck reporting and the study of home energy audit softwares like Rescheck, Comcheck, and Manual J.

Jobe Leonard Rescheck.info
Energy Report For Building Permit
Today we want to discuss the commonly used phrase of Energy Report for Building Permit and see what the totality of the statement entails. Many people come to us each day needing an Energy Report for a Building Permit so shedding light on which reports this might involve could prove helpful to both beginning and expert level home energy report creators.
The types of Energy Reports for Building Permit are as follows:
Rescheck: This type of report was designed by the Department of Energy and they maintain a Rescheck Web and Rescheck Desktop Software system to generate these reports.
Comcheck: This type of report was designed by the Department of Energy and they maintain the Comcheck Web and Comcheck Desktop Software systems to create these types of Reports.
Manual J: The Manual J can also be called a Heat Loss and Heat Gain Report. It measures the amount of heat lost and gained by your structure based on climate data for your jobsite. There are many different types and brands of softwares used to create Manual J.
Manual S: Manual S is equipment sizing. By taking climate data and BTU heat losses and gains from the Manual J you can create a Manual S that will size your unit for your home. These are created using many different softwares.
Manual D: Manual D is a duct sizing that helps your final installer know the size and cfm needed for areas in your home. Also provides layout of the ducts. This is a combination of calculations created by software and some drawings needed as an overlay atop your construction plans.
Overall the term Energy Report for Building Permit can mean many things. The easiest way to know what reports you need is to look at your building permit application. If it says you need a Rescheck and a Manual J then you should look to obtain both of those. In the instance you need a Rescheck and Manual J or any combination of the reports above you can simply email plans, jobsite address, and square footage to service@rescheck.info and we will get you taken care of.
Related Links:



