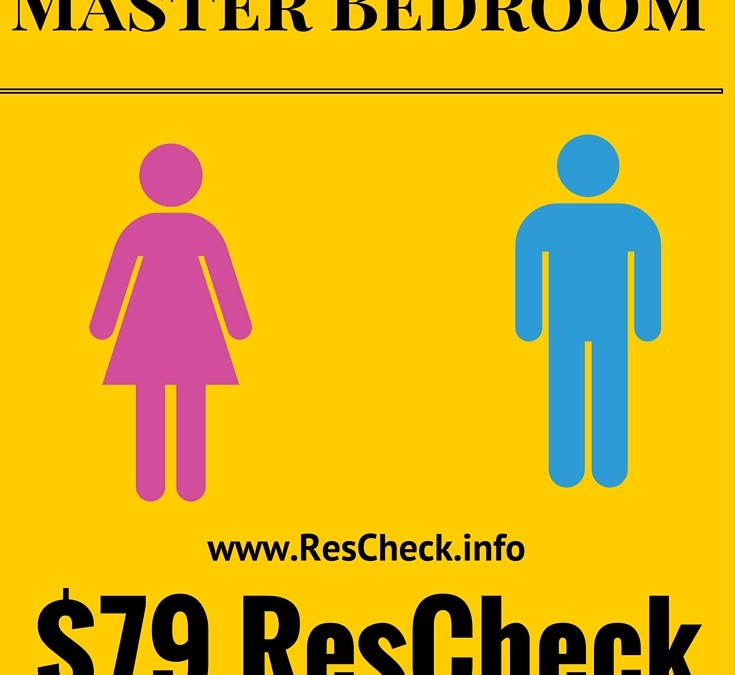Custom REScheck Report
- Any Plan
- Any Size
- Any Code
- Any State
- 24 hour turnaround or it’s free.
Chapter 13
Master Bathroom
We are now going to show the Master Bathroom on the plan using the same process.
For Example:
Tom and Eva’s top three plans have Master Bathroom that is 6’x16’, 14’x17’, and 12’x15’. Tom calculates the average of the short wall as (6’+14’+12’)/3= 10.67’ rounded up as 11’. The long wall average is (16’+17’+15’)/3 = 16’. The room size for their master bathroom will be 11’x16’.
Tom then lists corresponding positives and negatives corresponding to the Master Bathroom. The most prominent negative they find is that neither of them wanted a cramped Master Bathroom. This was because of the long narrow Master Bathroom on plan 2. The average method of sizing the room has eliminated this issue. They are now left with an 11’x16’ Master Bathroom that meets both of their needs. He passes the list to Eva to sketch onto the Main Floor Plan.
Take a look at Tom and Eva’s sketch as they sketch their Master Bathroom.
Following the example above your team’s recorder will compile the size of you master bathroom using the top 3 plans’ dimension averages. Then pass these along to the designer to be shown on the applicable page of sketches.
