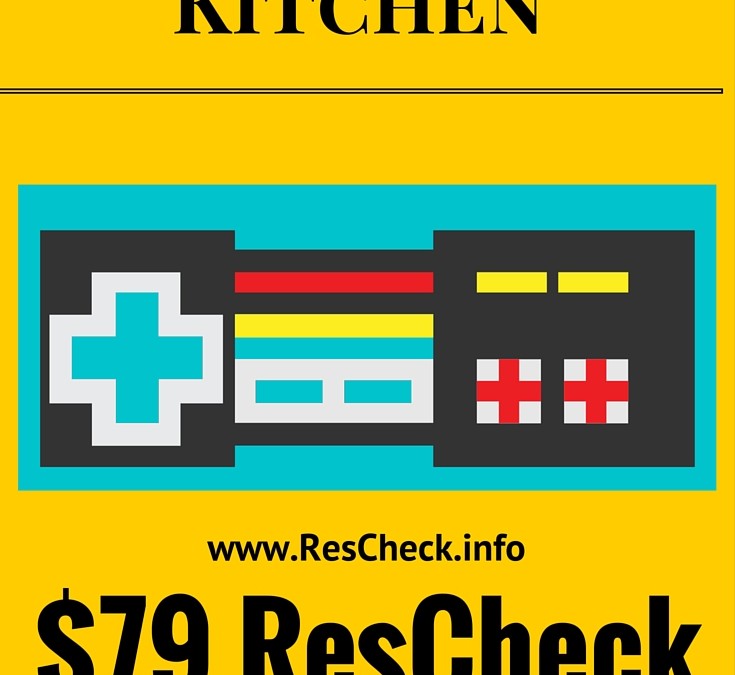Custom REScheck Report
- Any Plan
- Any Size
- Any Code
- Any State
- 24 hour turnaround or it’s free.
Kitchen
The kitchen of a home has become the focal point of many plans so we are going to work on the placement of this room next. We will use the same principles we used to locate and size the master.
For Example:
Tom and Eva’s top 3 plans have kitchens that are 8’x21’, 10’x17’, and 12’x13’. Tom computes the short wall average of (8’+10’+12’)/3= 10’. The long wall average is (21’+17’+13’)/3= 17’. This calculation determines that their plan should have a 10’x17’ kitchen.
Tom then lists all the corresponding positives and negatives. Both Eva and Tom liked big kitchens that were not hidden from the living area of the home. A large open kitchen was common in their answers. They decided to choose a wall for their kitchen with this in mind. Eva takes this information and reflects it on their plans. You can see them on the next page.
Now your building team’s recorder can compile the dimensions of the kitchen in your favorite 3 prints and place them along side the positive and negatives. Once this information is available it should be given to the designer to note on your sketches. At this point it is not important to worry about the placement of the refrigerator, stove, dishwasher, and sinks. We are only concerned with reserving a space for the kitchen during this basic design exercise.
